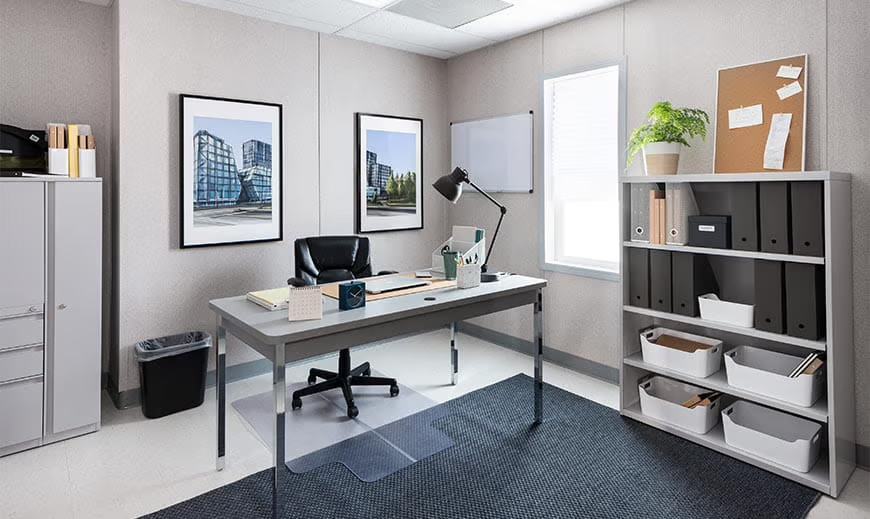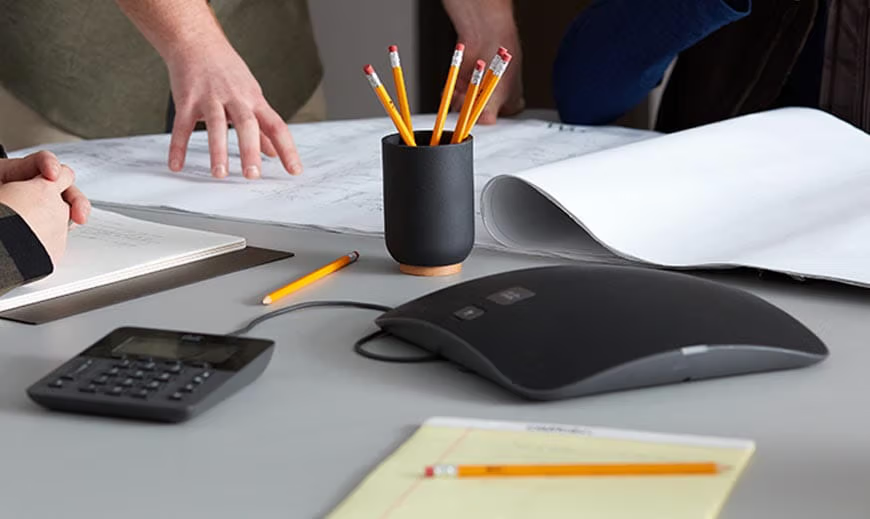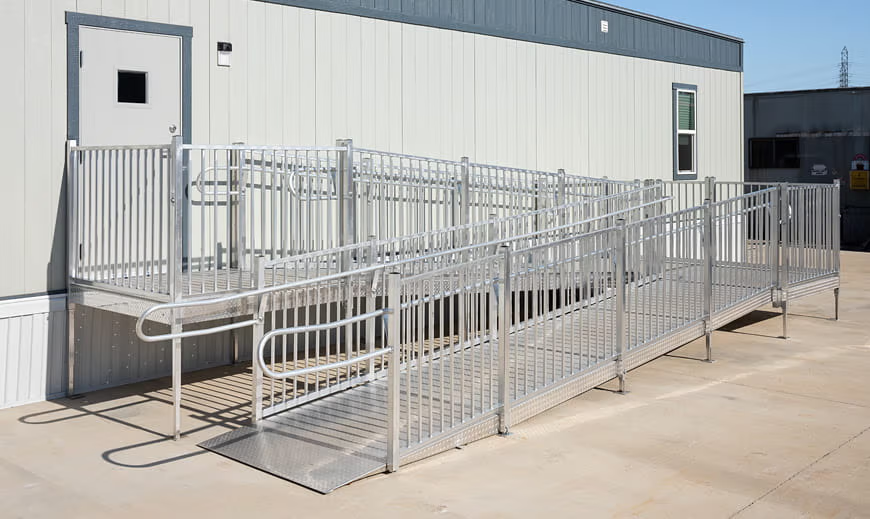36' x 8' Office Trailer
About our Mobile Office Trailers
Available with a wide-open floorplan or with one private office and a common area, our 36' x 8' mobile office trailer provides 256 sq. ft. of mobile office space. An optional restroom can also be added for additional comfort. No matter what layout you choose, you can be sure it is made with durable, high-quality materials that meet national and state building, electrical, mechanical and plumbing codes and is supported by the best customer service in the industry. We also offer a variety of additional products and packages to ensure your portable office trailer is ready to work from day one.
Our 36' x 8' mobile office trailer:
- Creates a secure, more efficient jobsite for any project
- Can be easily relocated from one job to the next
- Accommodates engineers, architects and road crews during each phase of a project
- Provides onsite conference rooms to facilitate face-to-face meetings, critical to meeting construction timelines
- Furnishes onsite working space for subcontractors as well as shelter from inclement weather
- Offers personnel onsite convenience facilities such as kitchens and break rooms
- Can be equipped with or without a restroom
When you have access to comfortable, convenient office space, your business operations flow more seamlessly. Our 36' x 8' mobile office trailers can help keep your operations on track and moving forward. No matter what space challenge you are trying to solve, you can be confident our mobile office trailers meet your needs.
Dimensions

Features
DIMENSIONS
- Length: 36' Long (including hitch)
- Width: 8' Wide
EXTERIOR FINISHES
- Aluminum or wood siding
- I-Beam frame
- Standard drip rail gutters
INTERIOR FINISHES
- Gypsum ceiling
- Paneled walls
- Vinyl tile floor
ELECTRIC
- Fluorescent ceiling lights
- Breaker panel
HEATING/COOLING
- Electric baseboard heat and thru-wall AC unit or combination heat/AC unit
WINDOWS/DOORS
- Horizontal slider windows
- (2) Vision panel doors with standard locks or (2) steel doors with dead bolt locks
Additional Options
- Restrooms
Optional Services
- Holding Tank
- Water Tank
VIEW SAMPLE FLOORPLANS
Download Spec SheetAvailability
Availability varies by branch location. Not all products are guaranteed to be in stock. Products are shown with all available features and may vary. Additional products and features may be available. Contact a representative for more information on what products and features are currently available near you. If you are looking for a more permanent solution, we also offer a variety of used trailers for sale. Refer to our Mobile Office Trailer Rental Guide to download a helpful checklist for leasing temporary space.




