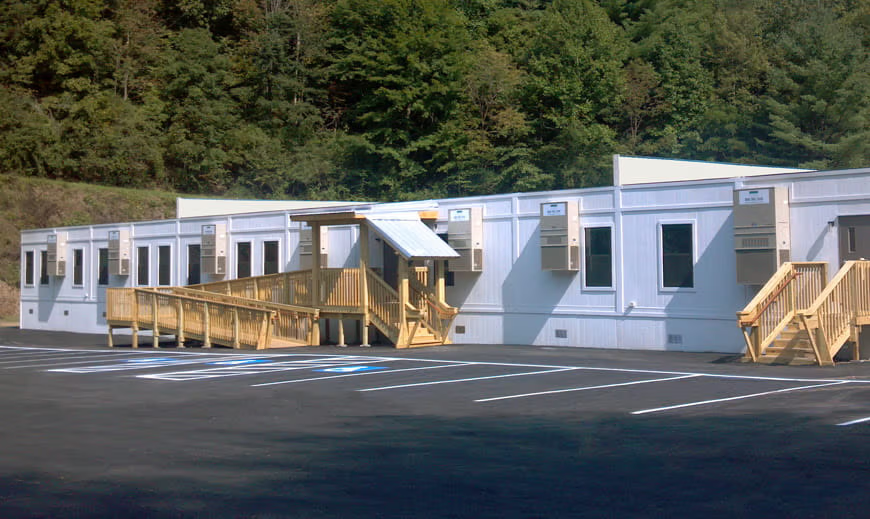Anawalt Elementary School
EDUCATION
Modular Classrooms
Size:
sq ft
Time:
90 days
Location:
Anawalt, West Virginia

Click image to zoom in.
EDUCATION
Modular Classrooms
Size:
sq ft
Time:
90 days
Location:
Anawalt, West Virginia
About this Case Study
Challenge
Anawalt Elementary is a K-5 school located in a mountainous region of McDowell County, West Virginia where coal mining remains a chief industry. With no prior warning, the local school board informed the school that its existing building was being condemned at the conclusion of the school year. The school had to scramble to procure a facility for their children and staff in the few months before the next session commenced.
Anawalt needed a modular school building to accommodate classrooms, bathroom facilities, a cafeteria and administrative offices. We came to the assistance of the school and took on the responsibility of the project coordination, delivery and installation. A 26 unit modular classroom and support space configuration was chosen as the best solution. Due to the area’s topography and access restrictions the length of the units could not exceed 38 feet, shorter than the length of our standard units. No problem.
Solution
The layout we devised included open space classrooms, a computer lab, a conference room, a staff lounge, and a cafeteria adjoined by a kitchen with storage capacity. We provided and installed the kitchen units plus all of the equipment and an industrial exhaust hood. We interconnected the classrooms with a main interior corridor eliminating any outdoor traffic between classrooms, offices or kitchen. Finally, we connected all the utilities and even provided a new and improved septic system.
The WillScot modular instructional solution was quick but thorough. Anawalt has a new school that far surpasses their previous facility.

