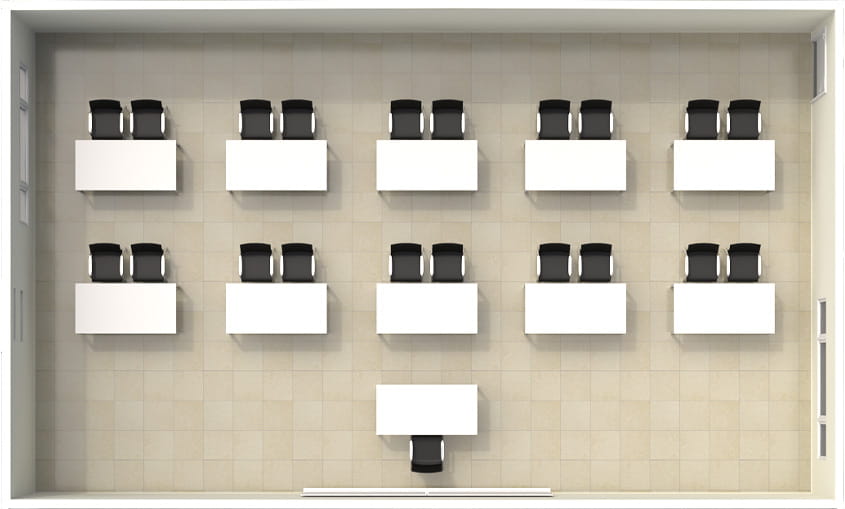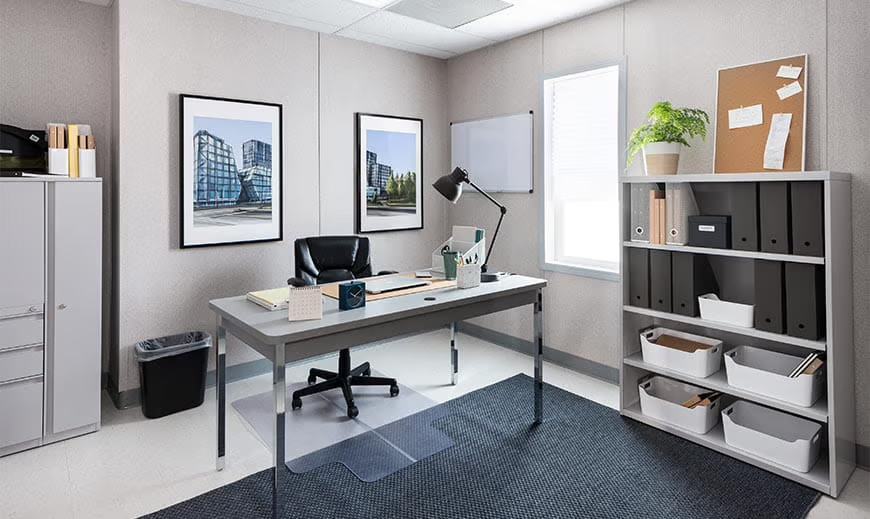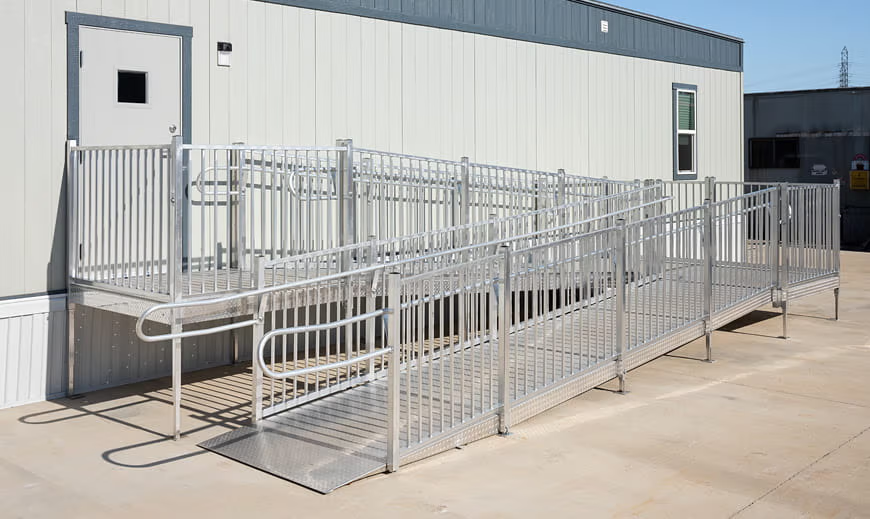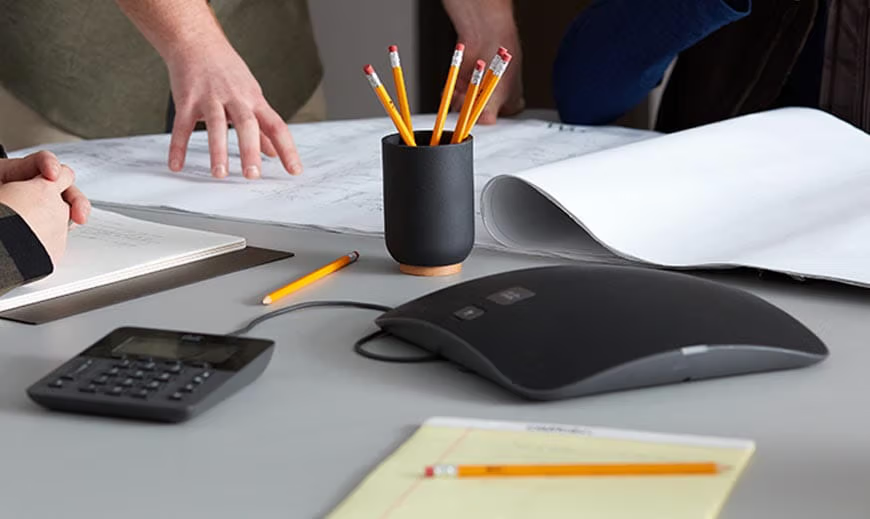40' x 24' California DSA Portable Classrooms
About our DSA Approved Mobile Classrooms
In the state of California where we have an exclusive Piggyback contract through our division Elite Modular, our DSA-approved classrooms provide a quick economical solution to your school systems need for additional classroom space. Our 40' x 24' DSA portable classroom provides 960 sq. ft. of educational space, is made with durable, high-quality materials that meet national and state building, electrical, mechanical and plumbing codes and is supported by the best customer service in the industry. Standard, DSA-approved floorplans are available to meet your specific educational purpose and the unique space challenges you face right now. We also offer the Essentials to ensure your portable classroom is ready to learn from day one.
Consider our 40' x 24' DSA portable classrooms when you need additional instructional space created by overcrowded classrooms, growing student populations, redistricting or shifting demographics.
Our 40' x 24' DSA classroom:
- Offers optimal flexibility and can be easily relocated
- Creates a secure, effective learning environment promptly and affordably
- Accommodates teachers, students, or administration personnel
- Offers cooperative purchasing options to help streamline the procurement process
Our experience working with the Division of the State Architects, construction and bond companies, inspectors, architects and engineers ensures you’ll get the best solution for your needs. Our 40' x 24' DSA mobile classroom can help keep your school system on track and moving forward. No matter what space challenge you are trying to solve, you can be confident our portable classrooms meet your needs.
When you need additional classroom space immediately, count on us.
Dimensions

Features
Dimensions
- Length: 44' Long (including hitch)
- Width: 24' Wide
Exterior Finishes
- Wood siding
- I-Beam frame
- 5’ Overhang at front
- 2’ Overhang at rear
Interior Finishes
- Paneled walls
- Carpet or tile floors
- T-Grid ceiling
ELECTRIC
- Fluorescent ceiling lights
- Breaker panel
HEATING/COOLING
- Central HVAC
WINDOWS/DOORS
- Horizontal slider windows
- Vision panel doors with standard locks
Other
- Chalk boards, dry-erase boards and tack boards available
VIEW SAMPLE FLOORPLANS
Download Spec SheetAvailability
Availability varies by branch location. Not all products are guaranteed to be in stock. Products are shown with all available features and may vary. Additional products and features may be available. Contact a representative for more information on what products and features are currently available near you. Refer to our Mobile Office Trailer Rental Guide to download a helpful checklist for leasing temporary space.




